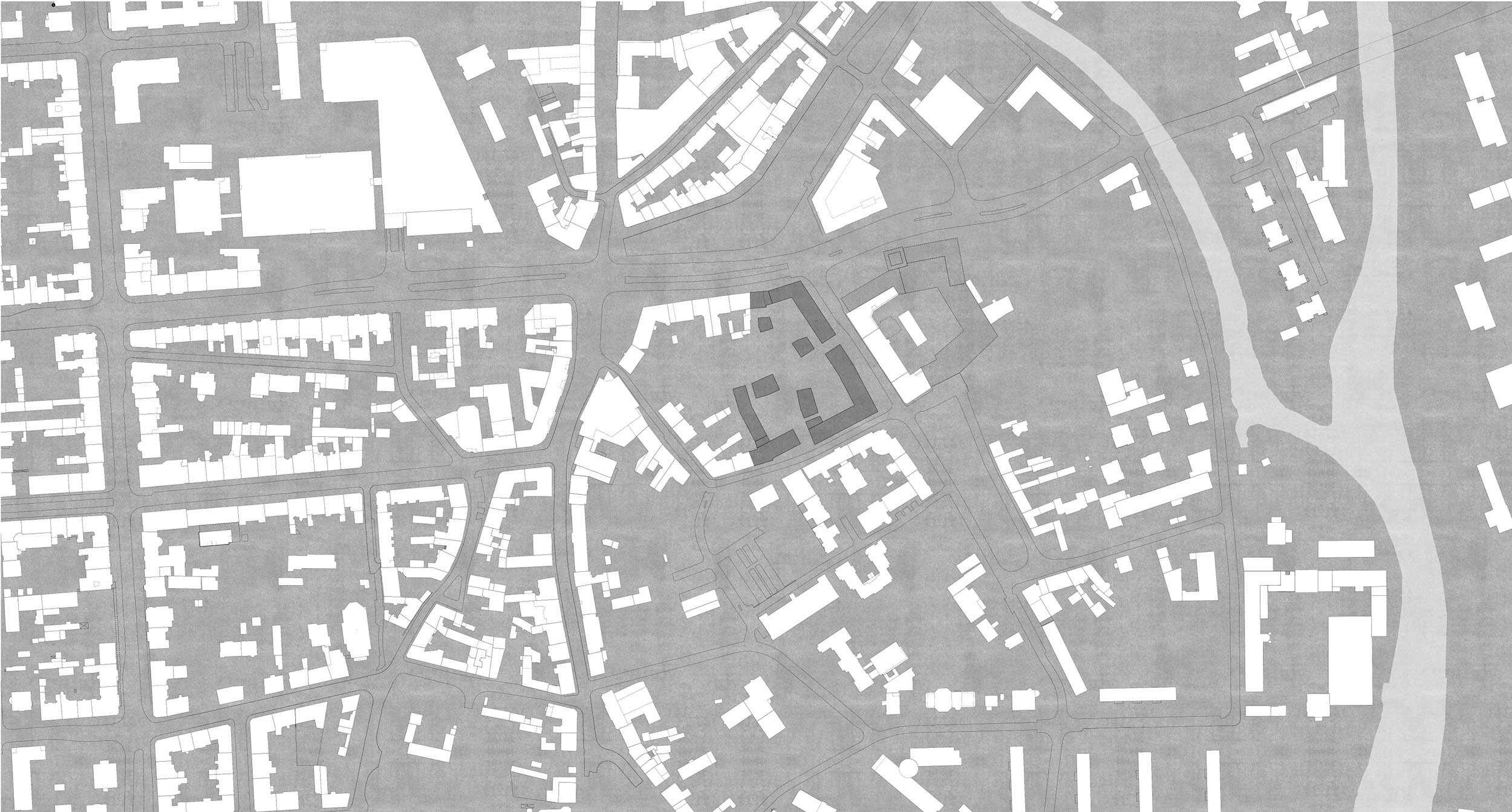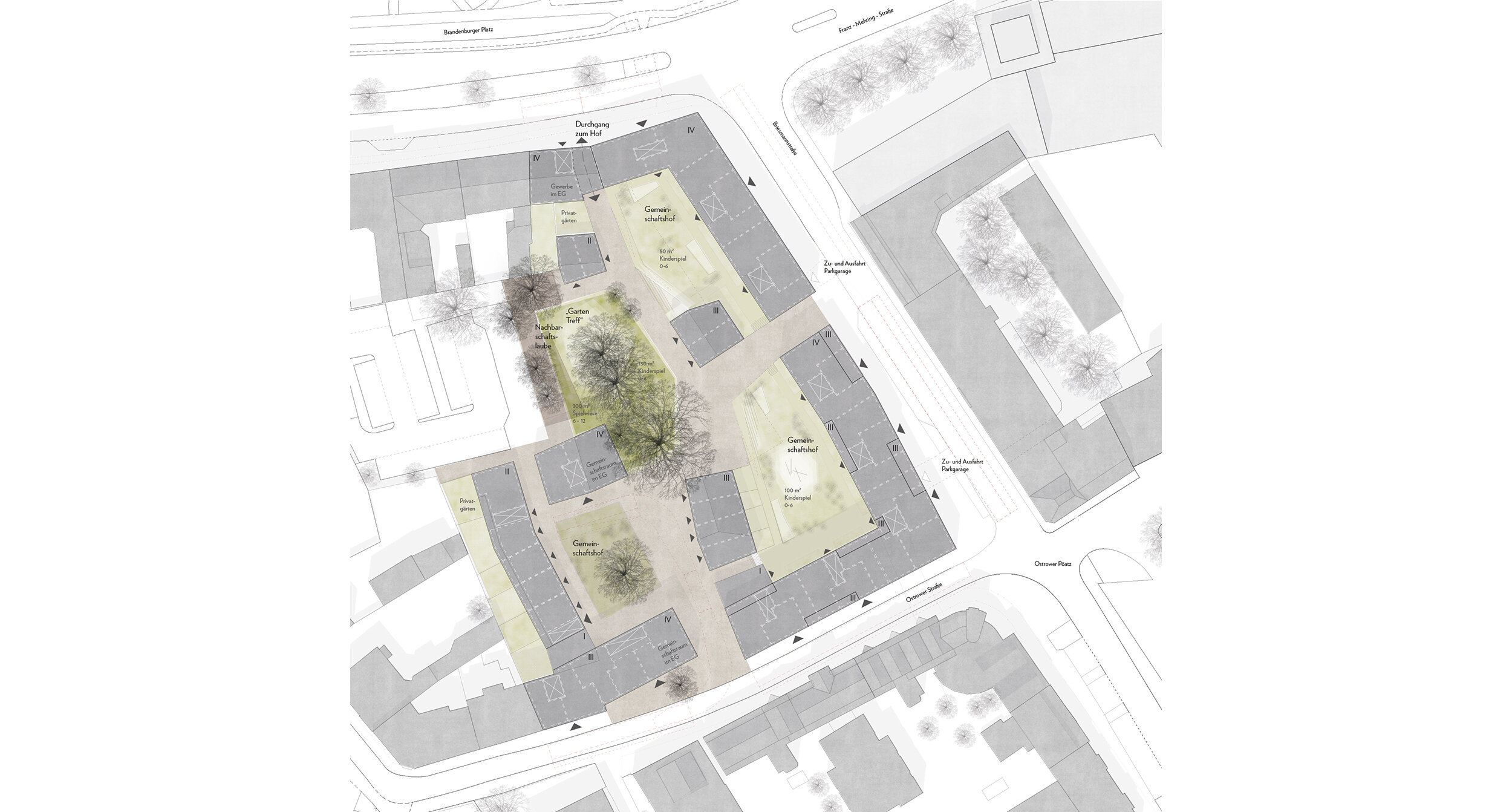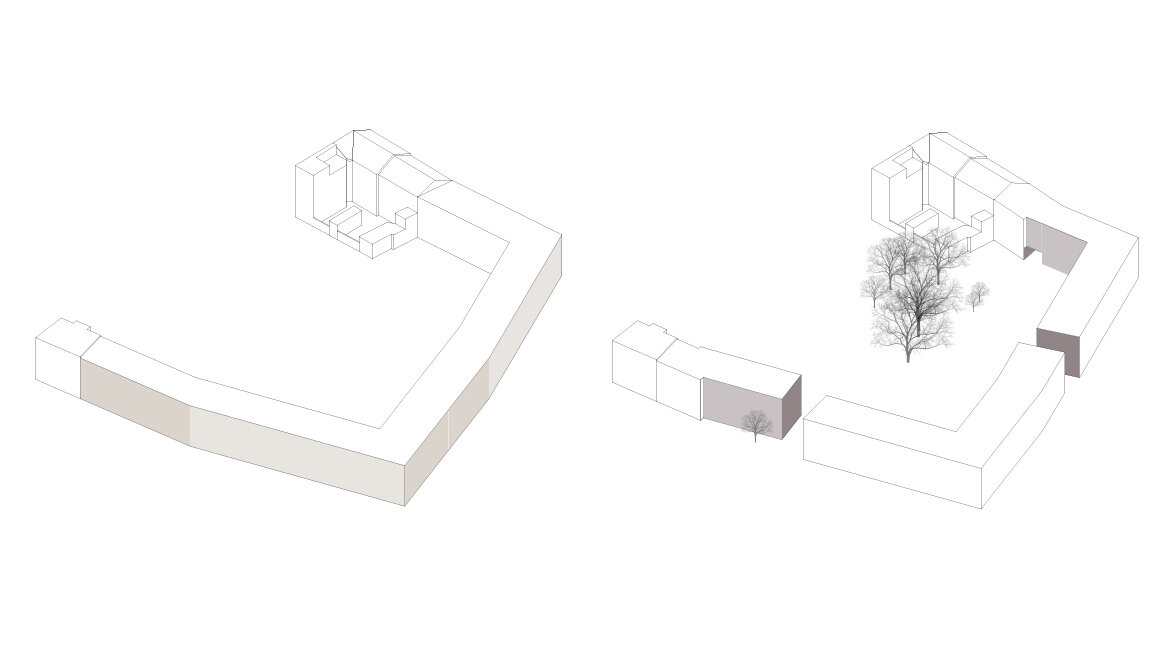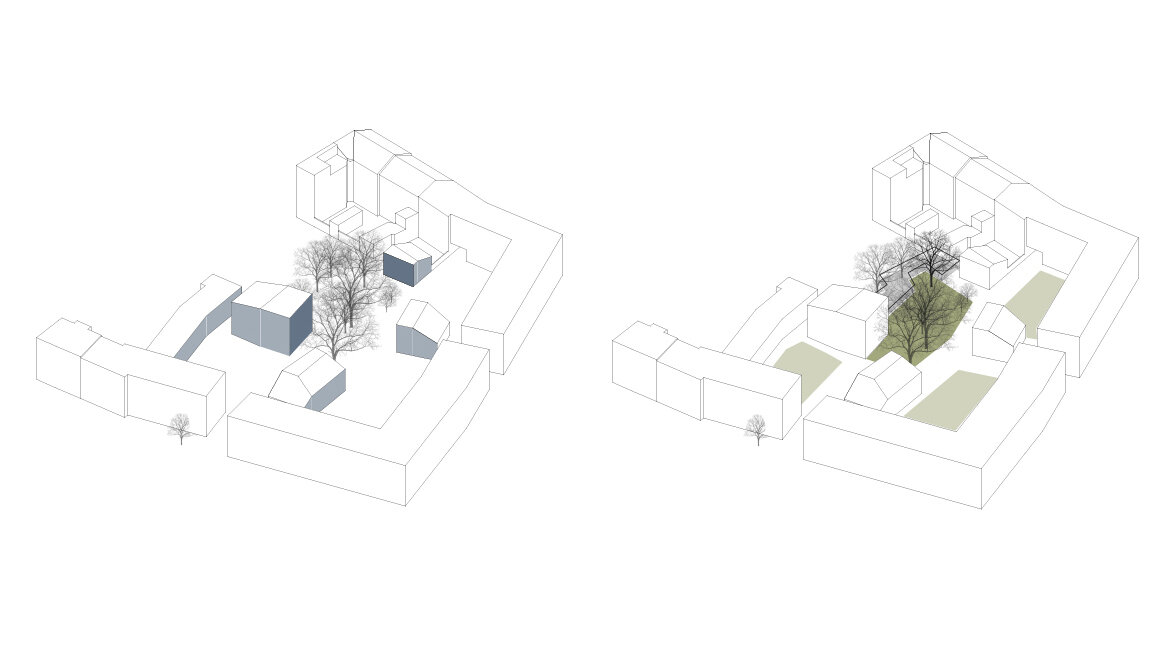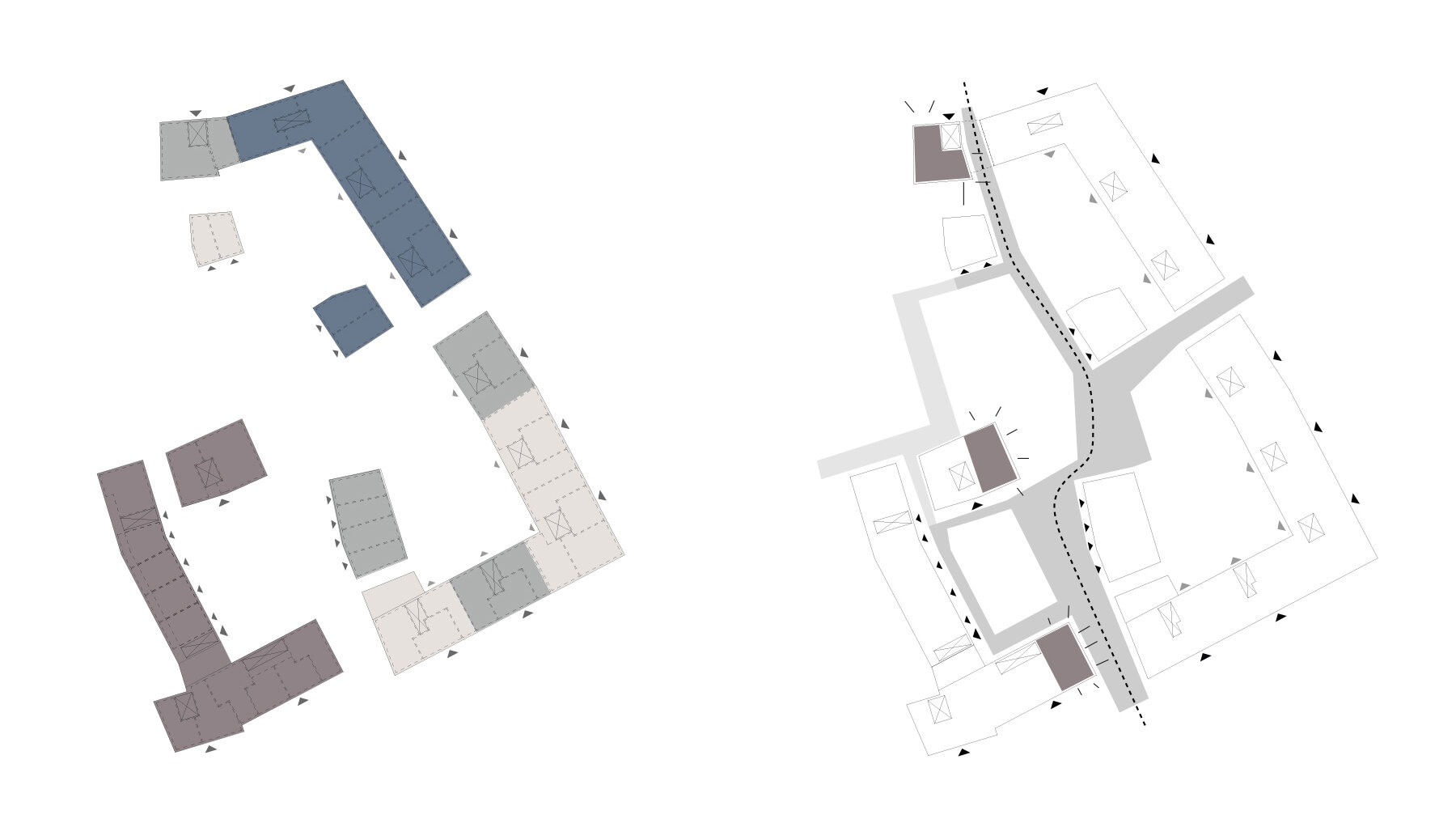Briesemannquartier : A new mixed Community
BRIESEMANNSTRASSE, COTTBUS
Our competition submission to the Gebäudewirtschaft Cottbus GmbH (a housing association) for this site on the edge of the Cottbus old town is a housing based urban design that repairs and develops the historic urban block structure whilst integrating varied social groups into one community through a careful hierarchy of communal spaces.
The first move of the design is to repair the block with complete boundary block, this boundary block is then strategically broken to provide connections between the green spaces within the block and the streets, the resulting building lengths relate to both the historic urban grain and the groups of users within the block. The introduction of a number of freestanding buildings within the block subdivides the internal space creating enclaves for each community and generating a more intimate scale. At the heart of the block is a shared space where all groups can meet.

